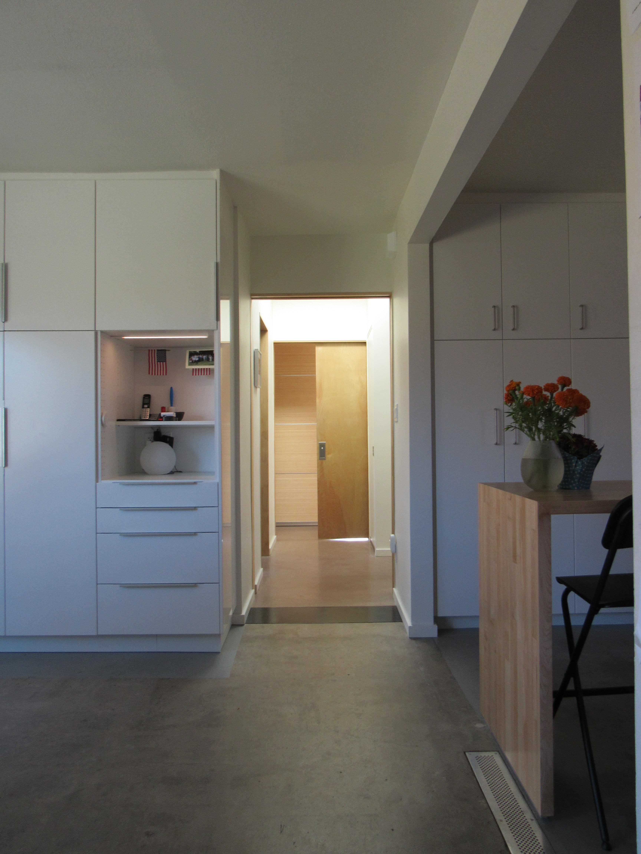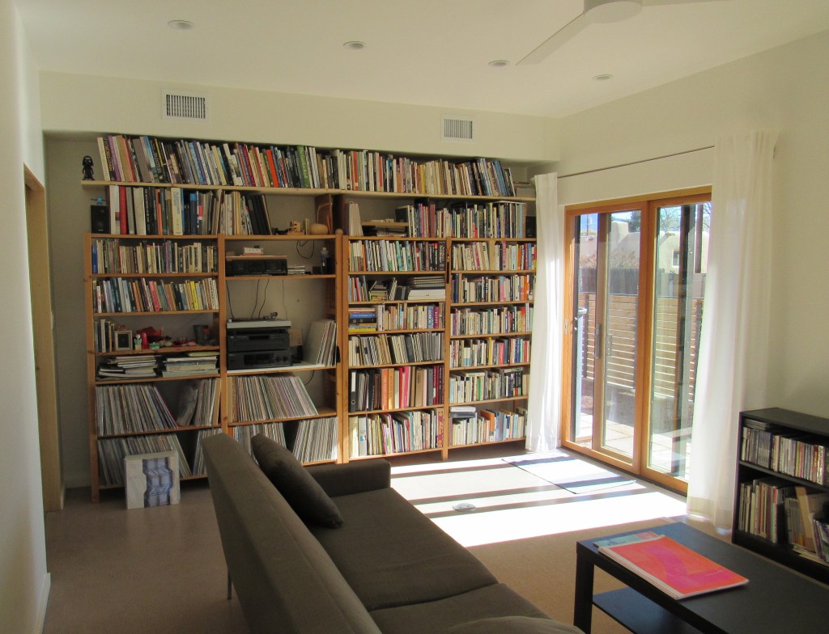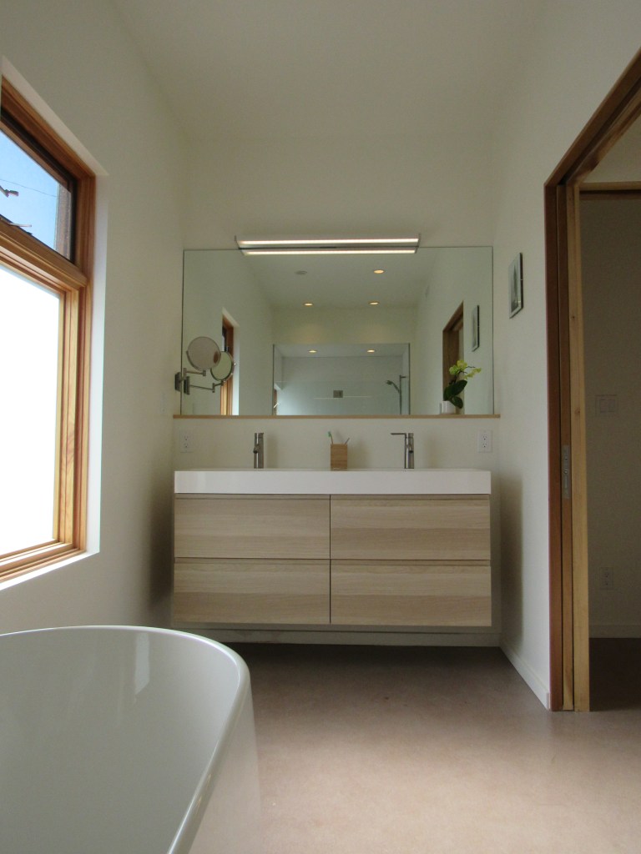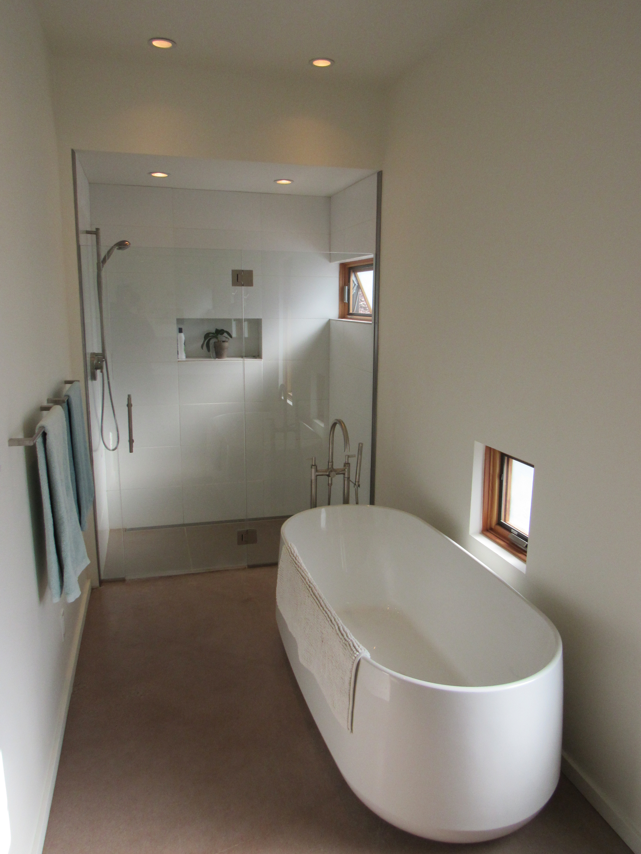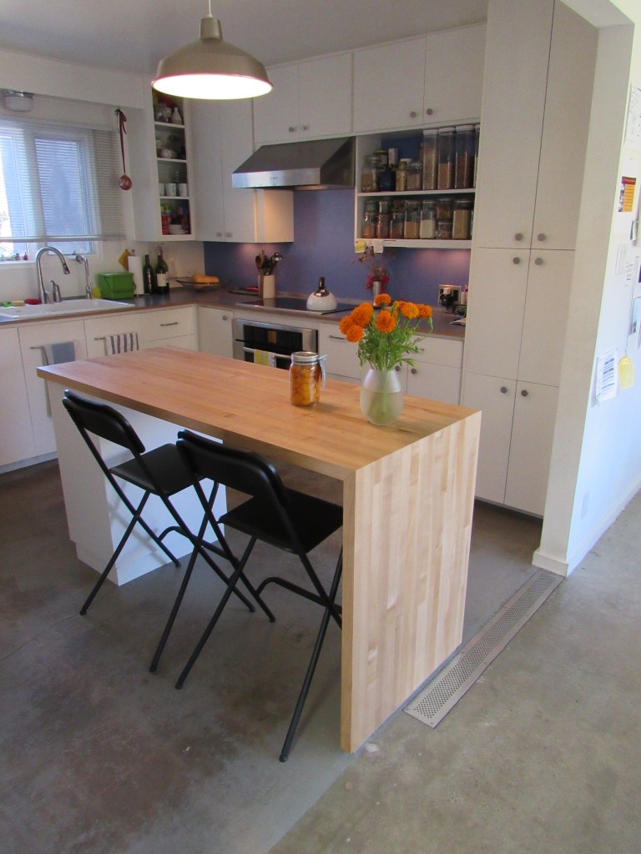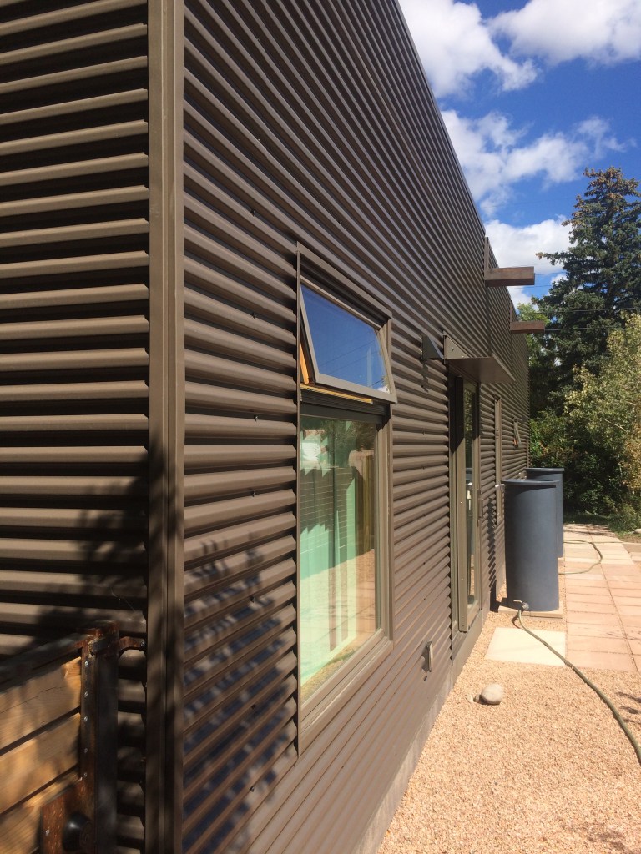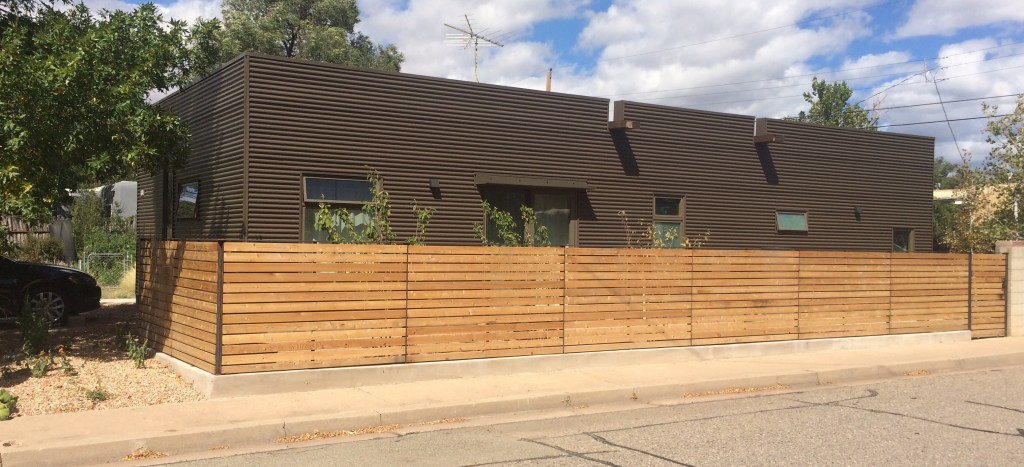Santa Fe, NM
2019
1,000 SF addition and renovation to a 1,000 SF 1952 American Standard house in Casa Solana, Santa Fe, NM for a couple and their teenage children. House has been renovated incrementally over the years with the addition being latest phase of construction to this 1/8 of an acre corner site. Improvements include a Shed with similar materials for bicycles and storage.
Intent of all improvements, and specifically this addition, have been to make the house more functional and more energy efficient for a family of four. The addition strives to provide an expansive solution on a small site while creating a comfortable refuge in a suburban Santa Fe neighborhood.
Warm grey stucco and dark brown corrugated metal siding, matching window cladding, steel features, colored concrete. Use of birch, poplar, maple woods, fir windows, western cedar and steel fence and gates. Pre-fab and custom cabinetry. Rain water collection and passive solar techniques utilized.
General Contractor:
Robert Blackburn Construction
